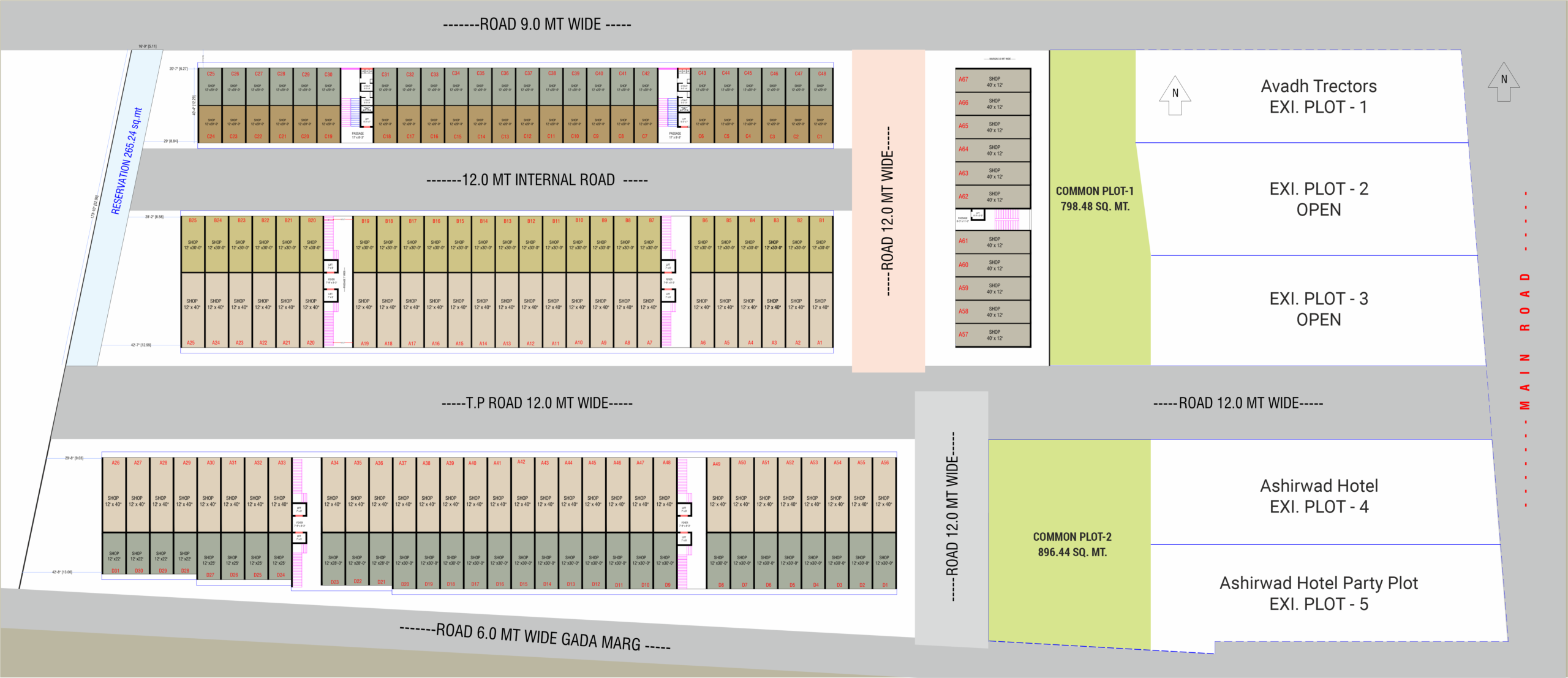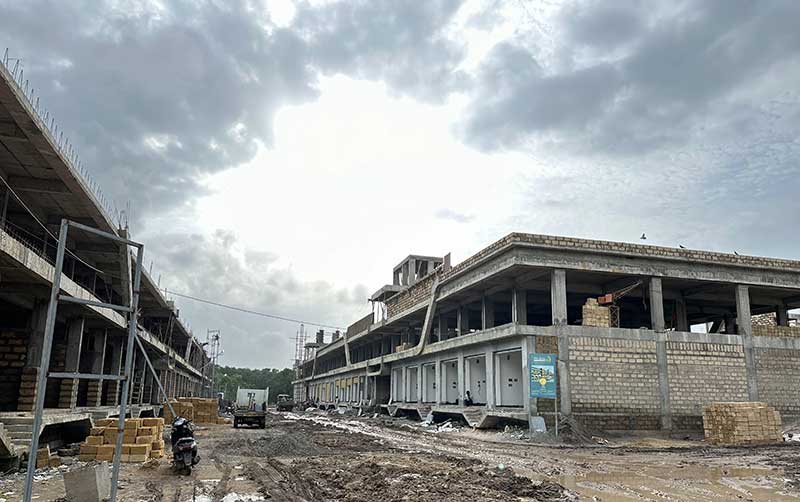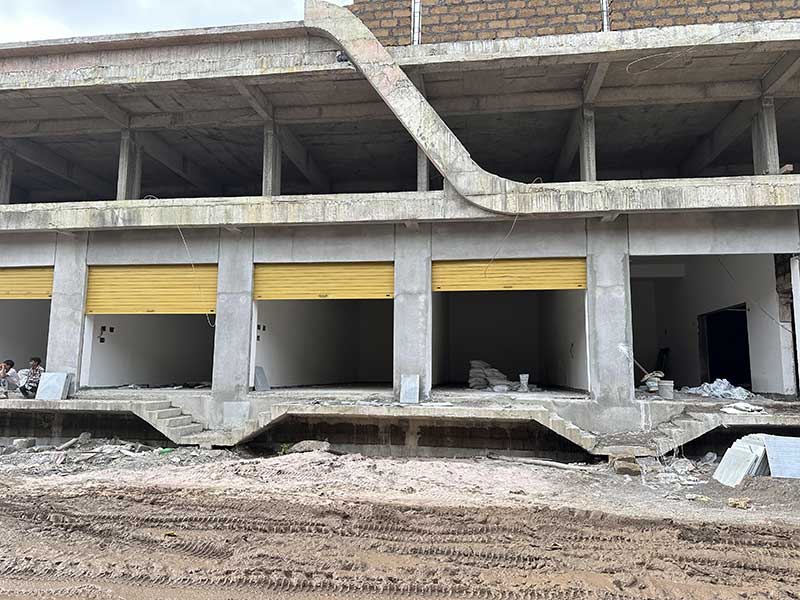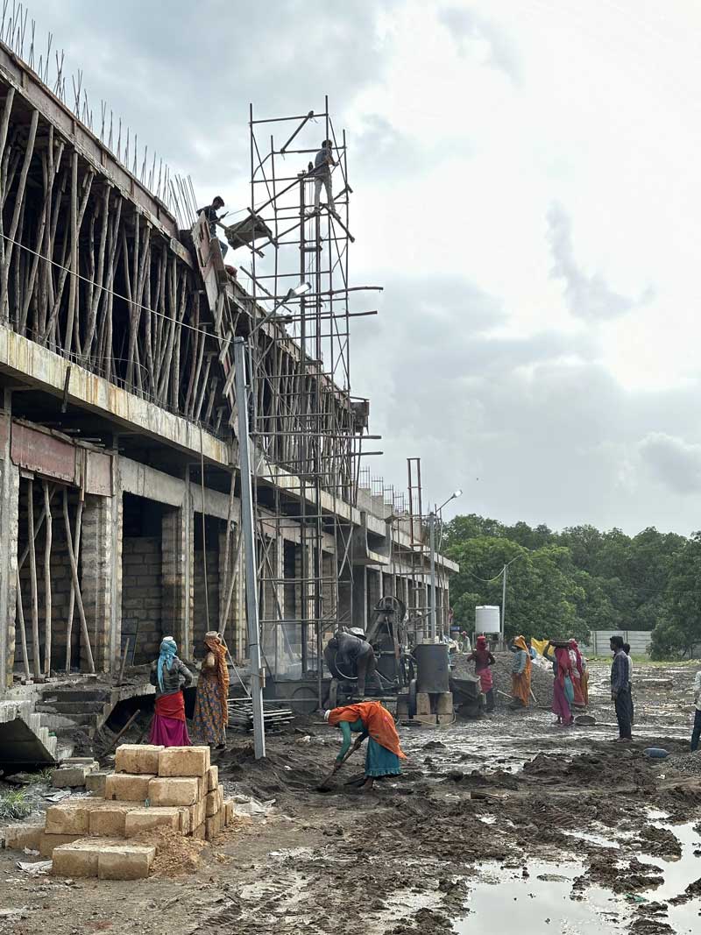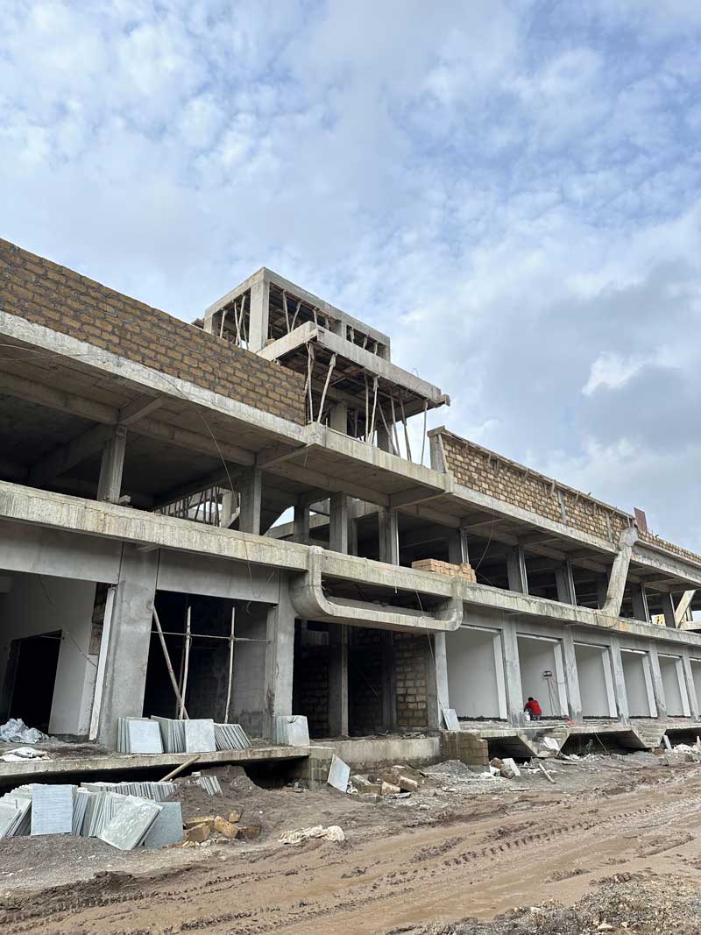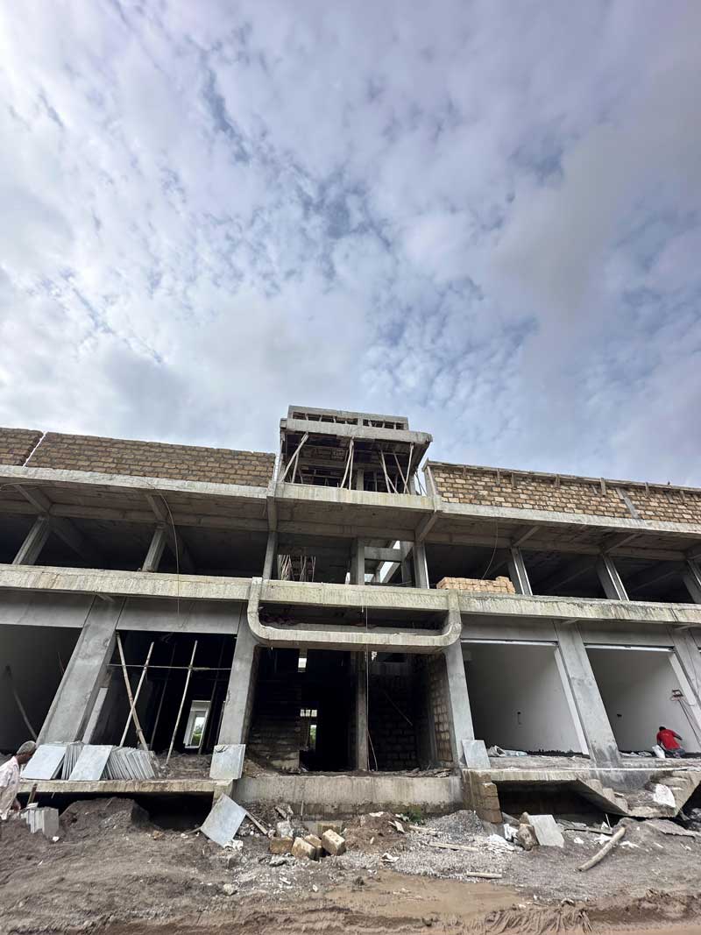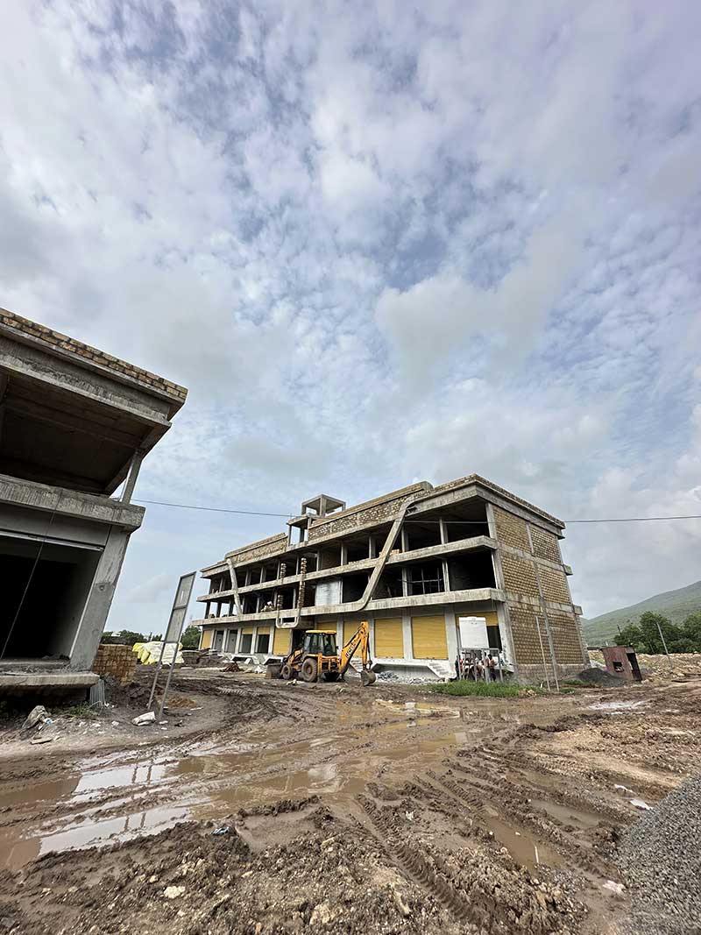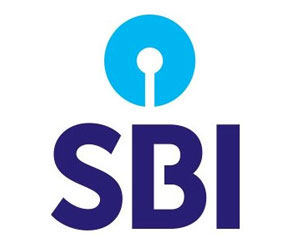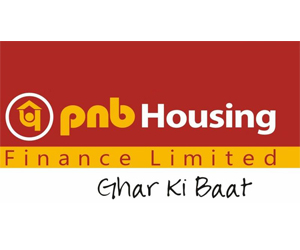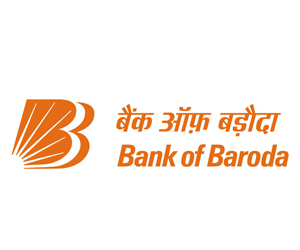Danapith
This can be seen in many cities, but the Danapith of Junagadh has been a unique identity of the city of Junagadh! Nestled amidst the historical heritage, the Danapith area is constantly buzzing with traders of grains, groceries and essentials as well as shoppers!
While the Danapith market, which has been around for more than a hundred years, is expanding day by day, there are also many problems arising due to lack of space! Taking the same issues into account the joint vice president of ‘Shree Junagadh Grain Seeds and Sugar Merchant Association’ and ‘Noble Group of Builders’ mutually has decided to build Danapith Bazaar at a new address. Consequently New Grain Market, which is going to be equipped with state-of-the-art facilities and a new generation ideology, is sure to contribute significantly to the development of Junagadh!
Danapith Association
‘Shree Junagadh Grain Seeds and Sugar Merchants Association’ is an organization of traders of Junagadh, which has been satisfying the demand of customers coming from Junagadh city and its surrounding areas for food grains, groceries and life necessities! On the representation of the president of the association, Mr. Rajendrabhai Jobanputra, many traders of Danapith area are doing business together, every trader has enthusiastically welcomed the decision taken by the association to build a new Danapith!





